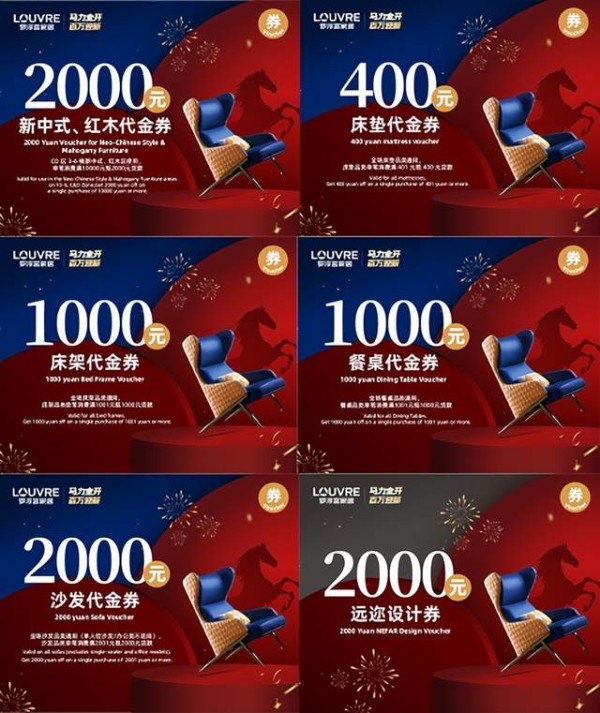新作 | TFP FARRELLS:曲直之间 光影筑造
项目信息:
金地中心· 深圳
灯光设计:SOM建筑设计事务所、Francis Krahe & Associates 、大观国际设计咨询有限公司
业主:深圳市金地大百汇房地产开发有限公司
建筑设计:SOM建筑设计事务所
项目位置:深圳
完工日期:2017
摄影师:舒赫
深圳卓越前海壹号
灯光设计:大观国际设计咨询有限公司
业主:深圳市卓越置业集团有限公司
建筑设计:TFP FARRELLS建筑设计事务所
幕墙设计:深圳市中筑空间幕墙工程设计有限公司
项目位置:深圳
完工日期:2017.07
摄影师:张雨
获2017美国LIT Awards 建筑外观灯光设计类别照明设计奖
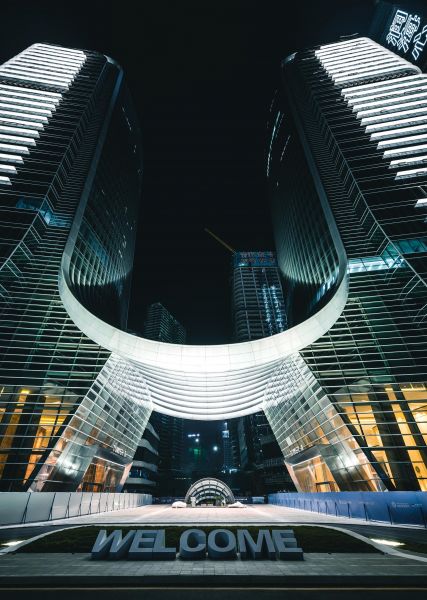
曲直之间 光影筑造
《道德经》有言:“埏植以为器,当其无,有器之用。凿户牖以为室,当其无,有室之用。”建筑是城市肌理的实体构成,立面为建筑打开有形的窗口,容纳进无形的市井与光影,让封闭的空间在意向上却是开放的。
如果说日光下的建筑是借助上帝之光,赋予人工场域以自然的光辉;那建筑照明则是借助光学系统,对日光的阴影进行刻画与补充,呈现与日光略有不同但却相得益彰的视觉美学。

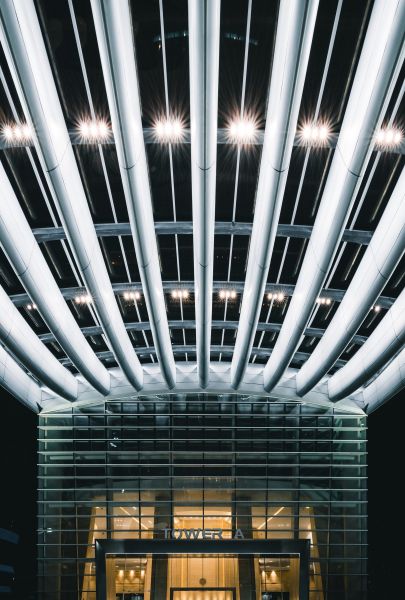
深圳金地中心与卓越前海壹号都是办公属性,建筑立面有着一直一曲的鲜明对比。照明设计以克制、理性的功能处理与表现手法,依据它们的线条特点,进行不同侧重的灯光设计,在明暗虚实间幻化生动。
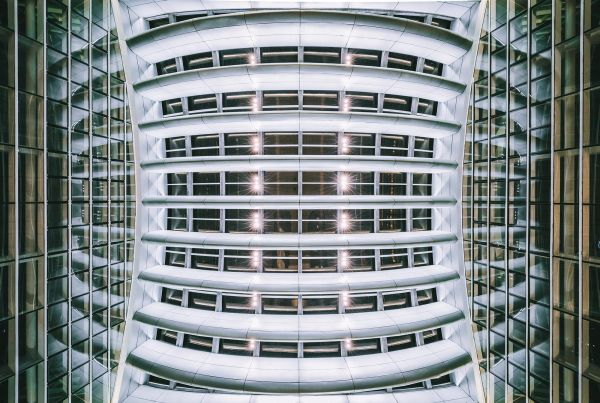

“窗影摇树木,墙阴栽一峰”。 深圳金地中心的立面是双层幕墙结构,以中国窗花为概念,用枝型交错的造型表现竹节的生长感。日光下,外部竹节造型使用白色石材,灰蓝暗色内部幕墙以凸显和衬托外部结构特征。夜色中,灯光安装在双层幕墙中间,枝型造型婆娑成影,用光与影的互换来进行彼此映衬,诠释出东方美学的窗的概念。
“缭绕雕梁尘暗起,百琲明珠一线穿”。卓越前海壹号包含有很多弧形檐板造型,双塔造型中间也以弧形连接,呈现和谐稳定的交错与连接。建筑照明捕捉到这些造型特征,着重强调两塔之间的双大堂造型雨棚,将交叉相握的形式感升华为融合与合作之意味。在照明手法上,不以灯具本身的光去勾勒,反将定制灯具全然隐于建筑肌理,使光投射在建筑表面去自我呈现流线感。
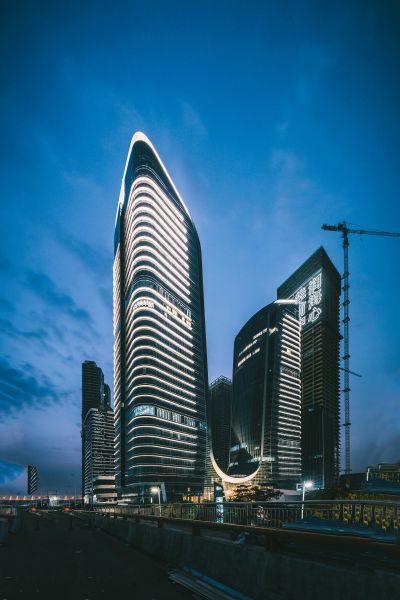
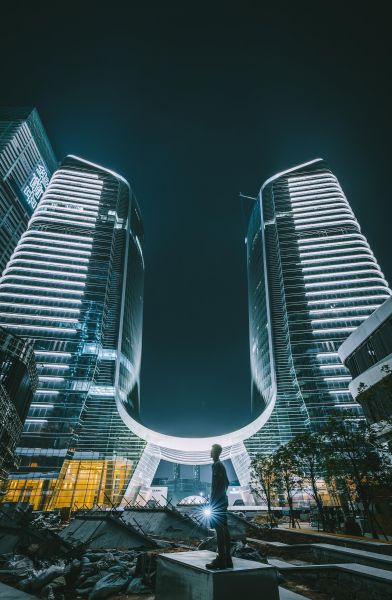
夜景是日间生活的延续,建筑照明也不应是再造一个建筑,而是日间印象的延伸。以建筑的自身定位与环境属性进行灯光刻画,避免牵强附会的任何多余元素,较之侵略式视觉轰炸,相信更经得起时间的揣摩。


Attention:
Please make sure you'll include "Lighting Design: Skidmore, Owings & Merrill LLP, Francis Krahe & Associates, Grand Sight Design International Limited" in the credit information, otherwise you are not authorized to publish this project, thank you!
Shenzhen Gemdale Center
Investor: Shenzhen Gemdale Dabaihui Real Estate Development Co.,Ltd
Architectural Design: Skidmore, Owings & Merrill LLP
Lighting Design: Skidmore, Owings & Merrill LLP, Francis Krahe & Associates, Grand Sight Design International Limited (GD-Lighting Design)
Location: Shenzhen, China
Complete Time: 2017
Photographer: Shu He
Shenzhen One Excellence
Investor: Excellence Group
Architectural Design: TFPFARRELLS
Curtain Wall Design: S.C.A.S APACE CURTAINWALL ENGINEERING DESIGN CO., LTD
Lighting Design: GD-Lighting Design
Location: Shenzhen City.
Complete Time: 2017.07
Photographer: Eric Cheung
2017 LIT Lighting Design Awards Professional Winner
For Exterior Architecturatural Illumanation
Construction of Light and Shade between Straightness and Bend
Tao Te Ching said: "To craft a container with clay; the inner space is left hollow thus it can be used. To build a cottage; the window and door are remained so the whole space can function." An architecture is the physical composition of the city's texture. The facades open visible windows for buildings and accommodate the invisible marketplace and light and shadow, leaving the enclosed space open in mind.
If the building under the sun uses the sunlight to give the artificial field a natural light, the architectural lighting uses the optical system to characterize and complement the shadow of sunlight, presenting a visual aesthetics that is slightly different from that of sunlight but complements each other.
Shenzhen Gemdale Center and One Excellence Qianhai Tower are office buildings, and the architectural fa?ade has a striking contrast of straightness and curve. The lighting is designed with different focuses using restrained and rational functional processing and expression techniques according to their line features, which changes vividly between light and shade.
"The shadow of windows and trees whirls in the breeze, a peak at the inside corner of the wall appears." The facade of Shenzhen Gemdale Center is the double-layer curtain wall. It absorbs the Chinese window grille concept, to represent the sense of growth of bamboo by the branched, interlaced modeling. In the sunlight, the exterior bamboo is made of white stone and the interior curtain wall is grayish blue and dark, so as to highlight and foil the external structural features. In the darkness, the light is in the middle of the double-layer curtain wall and the twigs are in the shape of whirling shadows, and the interchange of light and shadow is used to set off each other and interpret the concept of window of oriental aesthetics.
"The tune lingers in the house just like thousands of bright pearls thread in one line". The One Excellence Qianhai Tower contains many curved cornice modelings and the middle of twin towers is also connected by curve, presenting a harmonious and stable interlace and connection. Architecture illumination captures these modeling features with emphasis on the double hall modeling canopy between two towers, to sublimate the form of cross grips to the meaning of fusion and cooperation. For lighting technique, it is not sketched by lamps’ own light, but completely hides customized lamps into texture of architecture, projecting light onto architecture surface for self-presentation streamline feeling.
Night scene is the extension of daytime life so architecture illumination shall not be like building another architecture but an extension of daytime impression. Light depiction is conducted with architecture's own positioning and environmental attributes to avoid any strained redundant element, compared with aggressive visual bombing, this design can stand the test of time better.
本案例文档资料及照片均由灯光设计单位大观国际提供
网址:新作 | TFP FARRELLS:曲直之间 光影筑造 https://www.jiaju82.com/news-view-id-626562.html

