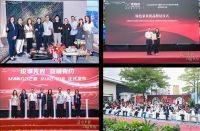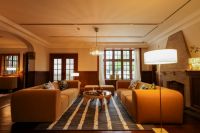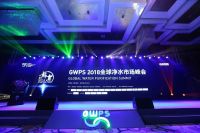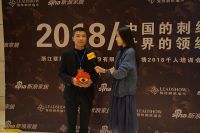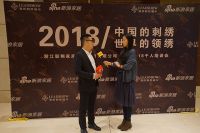新作 | 重塑情感价值 如恩设计阿那亚艺术中心正式开幕
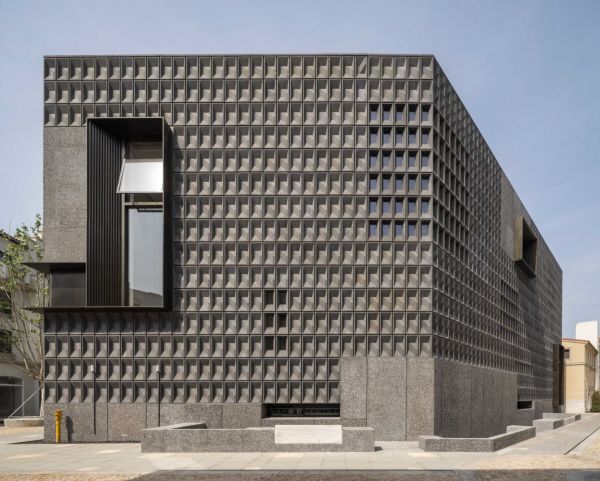
Aranya Art Center
阿那亚艺术中心
Qinhuangdao, China
中国,秦皇岛
When enlightened developer Aranya asked Neri&Hu to design an art center inside their seaside resort community, Neri&Hu seized the opportunity to question the notions of space for art versus communal space. Despite the straightforward brief of an art center, Aranya, as a community has a strong emphasis on the spiritual nature of their lifestyle ideology, an oneness with the environment. So the design scheme is as much about the internal courtyard, a communal space for the residents, as it is about the exhibition being displayed in the center.
如恩设计受开发商阿那亚Aranya之邀,在其开发的秦皇岛黄金海岸社区内设计一座艺术中心,业主的远见卓识为项目的设计赋予了充分的构思空间,如恩也希望借此契机,尝试突破艺术中心与公共空间的固有定义。阿那亚社区整体强调重新找回人的情感价值,以及与环境的和谐互融。因而,除了满足艺术展陈的功能外,如恩在建筑内部设计了一个环形的庭院,作为社区居民的公共活动空间。
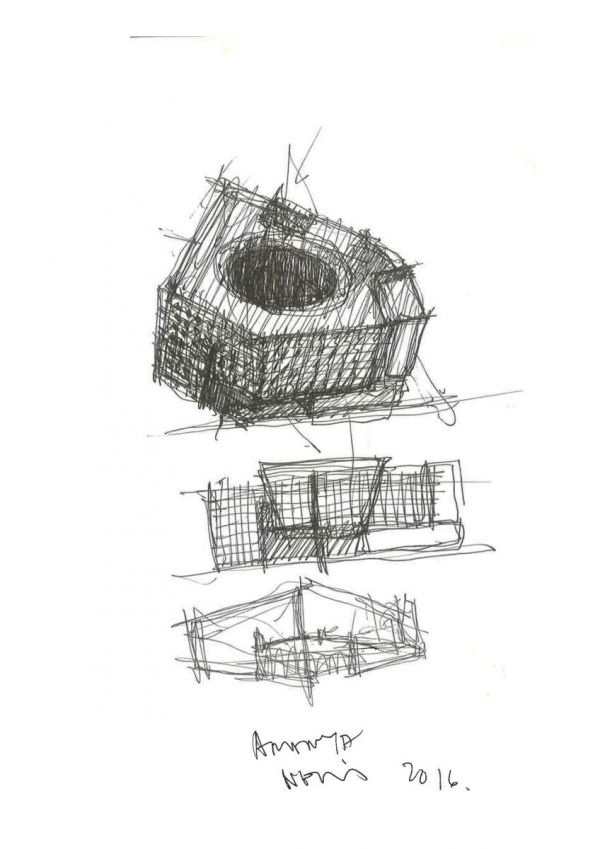 ?
?
Sketch by Lyndon Neri 郭锡恩先生手稿
Drawing inspiration from the seasonal ocean waters nearby—azure and calm in the summers, splintered ice though winter—the building design attempts to encapsulate the natural wonder of water at its core. The scheme maximizes its outer footprint but carves out a pure conical geometry at the center with a stepped amphitheater at the base. The central void space can be reconfigured and used in many ways, a water feature when filled with water, but also a functional performance and gathering place when the water is drained. The exhibition galleries above benefit from the public space integration, but it also makes the project much more than just a place for display, it is also a place for sharing.
当地海水受气候的影响,出现季节性的变化——夏季,海水蔚蓝、宁静;冬季则在表面凝结成冰,艺术中心的概念设计便以季节性的海水变化为灵感,试图将大自然的奇妙囊括于建筑的内核。建筑的外围体量厚重,最大程度利用了基地面积,而中心位置则挖凿出了一个倒置的圆台空间,形成一座环形的阶梯式剧场。空间形式可以满足多种使用需求,环形的广场在充满水时可以形成水景,排水后又可作为表演和集会空间,能够吸引更多的人群,同时带动艺术的活力,从而使得这个项目不仅仅是一个艺术的空间,同时也是一个社区分享和聚集的地点。
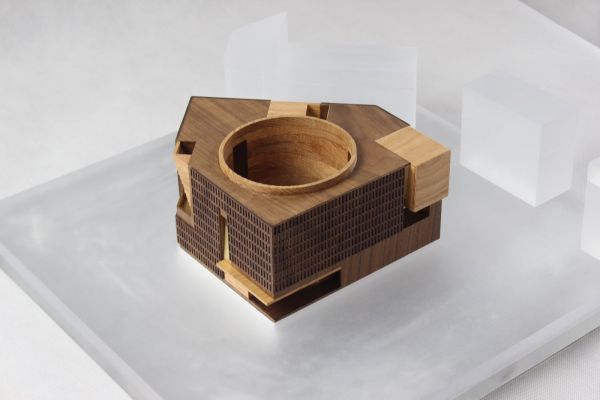
model 模型
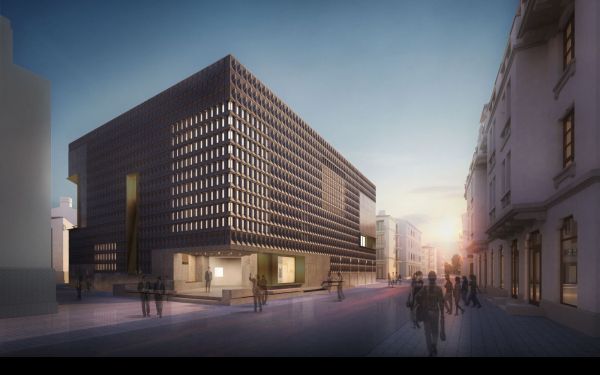
rendering 效果图
Within the thick mass of the building volume is a series of interlocking spaces that visitors can meander freely within, slowly ascending, enjoying a choreographed journey with directed views both inward and outward. Gallery spaces are about the enjoyment of art. This project is no different in that regard, a spiraling path leads you through all the spaces, urging you onwards by the desire to see more. Starting at the bottom with the Café, Multi-purpose Gallery, and an Outdoor Amphitheater, the path guides visitors through five distinct galleries, culminating at the rooftop where you get 360-degree viewing of the activities below.
厚重的建筑体量内部串联了一系列空间,人们可以在这里自由漫步,缓步向上,享受一段内外视野精心编排的旅程。艺术空间的主要功能就是陈列和体验艺术,阿那亚艺术中心也不例外,螺旋上升的流线将人们引导至每一个画廊空间,在展陈艺术品的过程中不断激发人们的观赏欲。倒锥形空间底部设置了一间咖啡馆、一间多功能画廊和一个圆形的室外剧场,从这里开始,环形连廊引领人们穿过五个独特的画廊空间,最终到达建筑顶部,在这里俯瞰四周的风景和建筑内部的活动。
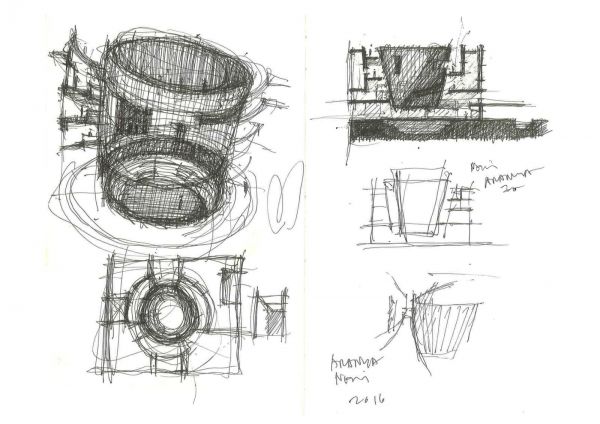 ?
?
Sketch by Lyndon Neri 郭锡恩先生手稿
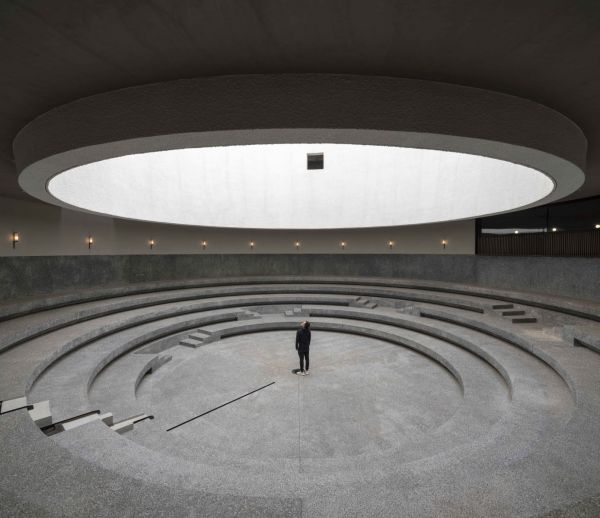
photo by 摄影师:Pedro Pegenaute
Composed primarily of various textured concretes, with and without aggregate, the fa?ade and materiality of the building is heavy in nature, like a solid rock sitting firmly in the shifting environment. Smooth surfaces reflect the changing skies, while the molded modular units pick up on the play of shadows throughout the day. Bronze elements act as accents on the heavy fa?ade to catch light and draw attention to the entry of each gallery. Custom lighting and details add a touch of intricacy to the otherwise modest palette. In the evening, open modules allow light to shine through, the building is a jewel at the core of this seaside community.
建筑立面主要由不同纹理的混凝土墙砖拼接而成,沉稳、厚重,有如一块坚韧的岩石,不断变换的环境中静驻不动。部分光滑的表皮折射出万象的天空,而模塑的混凝土砖外墙则充分与日光互动,营造出另一种变幻的肌理。厚重的建筑立面使用青铜元素点缀,捕捉了自然的天光,将行人的目光聚焦到陈列的橱窗。定制设计的照明与细节为朴实的色调增添了精致的细节。夜晚,室内的光线沿着倒锥形的空间散射出来,点亮了海滨的整片社区。
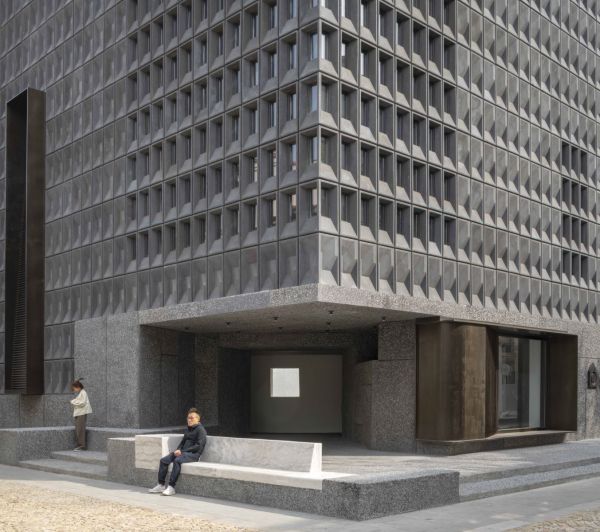
photographer 摄影师:Pedro Pegenaute
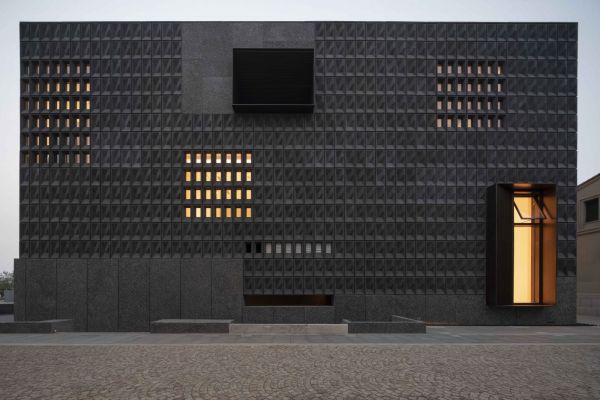
photographer 摄影师:Pedro Pegenaute
“It was exciting for us to work with Aranya on this project where we were able to explore a hybrid typology which combined design, art, and performance. The project pushes the boundaries of how architectural space deals with sensorial experiences in unexpected ways.”
-- Lyndon Neri and Rossana Hu, Founding Partners of Neri&Hu Design and Research Office, Design Principals of Aranya Art Center
“这是一个激动人心的项目,我们和阿那亚一起,共同打造这个融合了设计、艺术和演艺的综合建筑类型。它以意想不到的方式突破了建筑空间与感官体验互相作用的可能。”
——郭锡恩与胡如珊,如恩设计研究室创始合伙人,阿那亚艺术中心项目主创建筑师
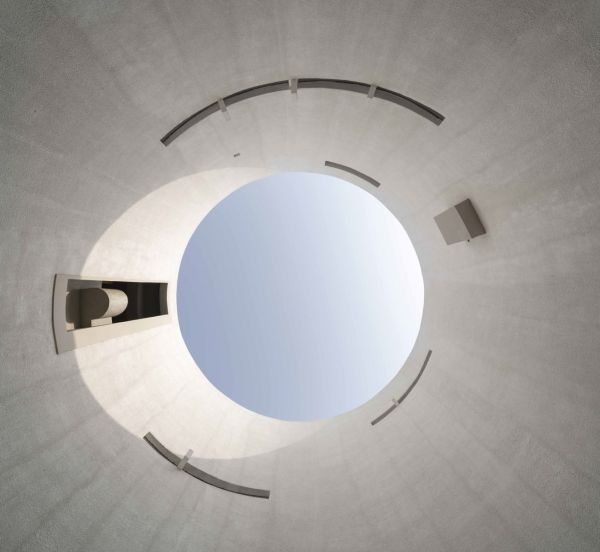
photographer 摄影师:Pedro Pegenaute
About Aranya
有关阿那亚
Aranya is located on the Qinghuangdao Gold Coast on the shore of Bohai Sea in north China. Translated from the English translation of Aranya in Sanskrit, meaning “a place where is silent, leisure, far away from the hubbub, and suitable for practice.” Aranya is not just a tourist resort project, but a lifestyle brand. Aranya aims to create futuristic community in this seacoast with rich natural resources and deep humanistic accumulation to explore possibilities of the wonderful life for the Chinese.
阿那亚位于中国北方渤海岸边的秦皇岛黄金海岸,距离北京300公里,是一个占地3300亩的先锋性人文社区。“阿那亚”一词,转译自梵语阿兰若的英文Aranya,意指“寂静处、空闲处、远离处、躲避人间热闹处、修行处”。阿那亚不仅仅是一个旅游度假地产项目,而是一个生活方式品牌。阿那亚希望在这片自然资源丰富、人文积淀深厚的海岸,营造一个面向未来的先锋性社区,探寻中国人的美好人生何以可能。

